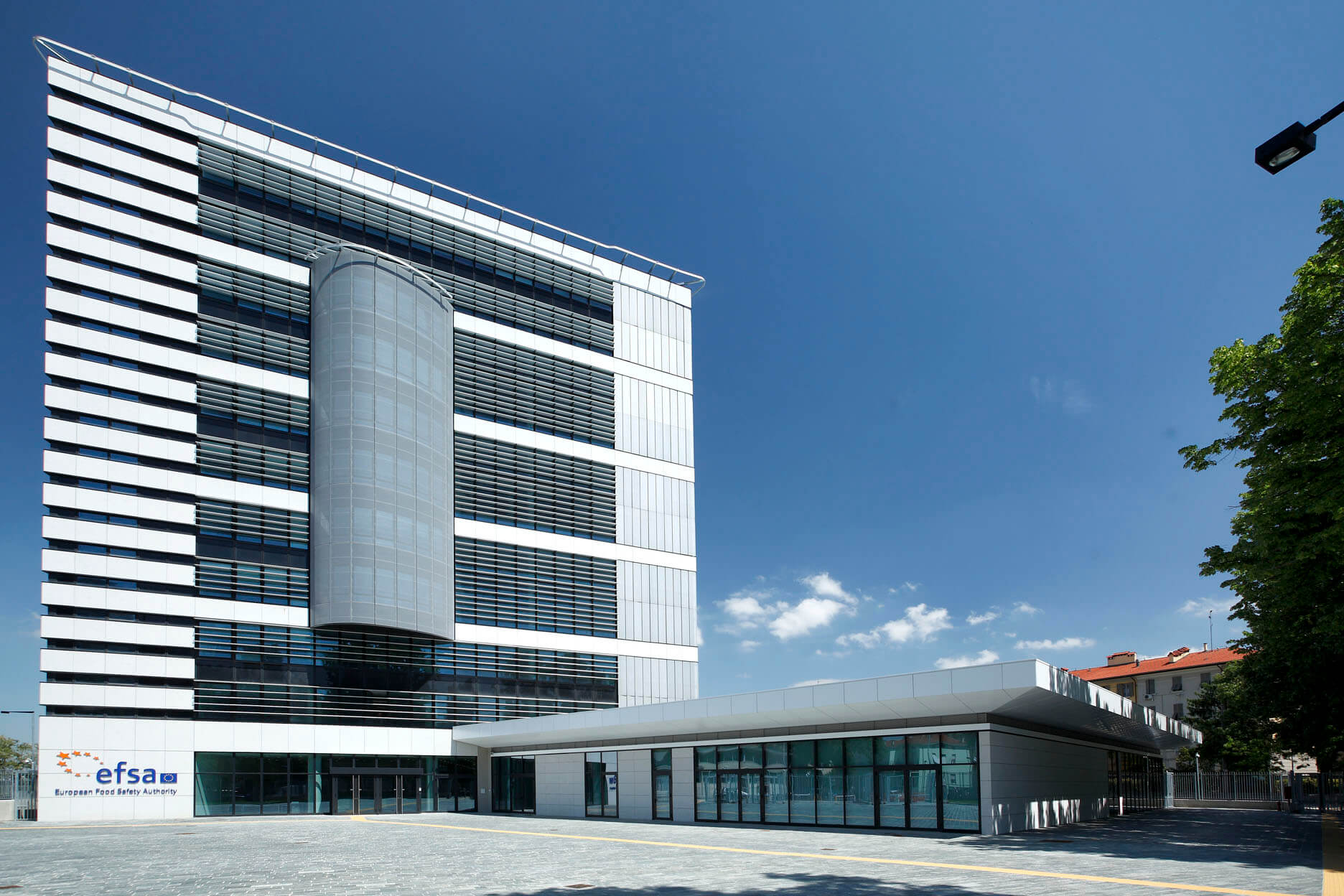Case history
Efsa
Project data:
Customer: EUROPEAN FOOD SAFETY AUTHORITY
Place: Parma
Category: Business building
Description:
Construction of a business building in Parma, built according to strict specifications requested by EFSA. It is of the triangular tower type, with a maximum height above ground of over 40 meters for a total of 11 floors. It houses a total of 450 officials as well as a conference center and two underground floors, designed to accommodate 200 cars. On the ground floor, a trapezoidal area is used for meeting rooms and a restaurant for 168 people. Of particular importance are the external facades, consisting of continuous facades with glass elements integrated with sunshades in micro-perforated sheet metal; the blind parts are covered with white aluminium panels. Particular care has been taken in the application of the most modern and ecological plant solutions, ranging from geothermics for heating and cooling to the adoption of photovoltaic and solar panels for the production of electricity and hot water.



